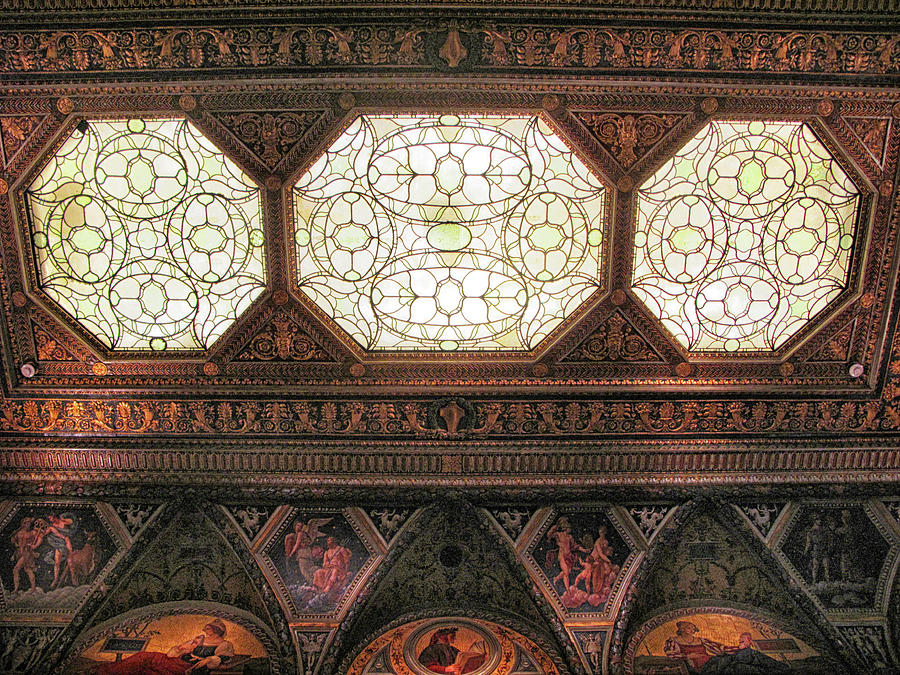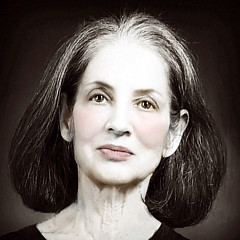
The Morgan East Room Ceiling

by Jessica Jenney
Title
The Morgan East Room Ceiling
Artist
Jessica Jenney
Medium
Photograph - Photograph - Digital Photography
Description
In 1902 American financier Pierpont Morgan chose architect Charles Follen McKim of the prominent firm McKim, Mead and White to design a library to house his growing collection of rare books and manuscripts. Adjacent to Morgan's home, which stood on the corner of Madison Avenue and 36th Street, McKim created a majestic structure in a classical style based upon villas of the Italian Renaissance. The exterior is constructed of Tennessee pink marble, the blocks set with such precision that virtually no mortar was used. A simple recessed portico is flanked by a pair of stone lionesses. Completed in 1906, Mr. Morgan's Library as it was called for many years is the historic heart of today's Morgan Library & Museum.
In 1966 the secretary of the interior designated Pierpont Morgan's 1906 library a national historic landmark. Both the exterior and interior of the library are also designated New York City landmarks.
Uploaded
January 13th, 2019
Statistics
Viewed 1,902 Times - Last Visitor from New York, NY on 04/24/2024 at 10:42 PM
Embed
Share
Sales Sheet














































